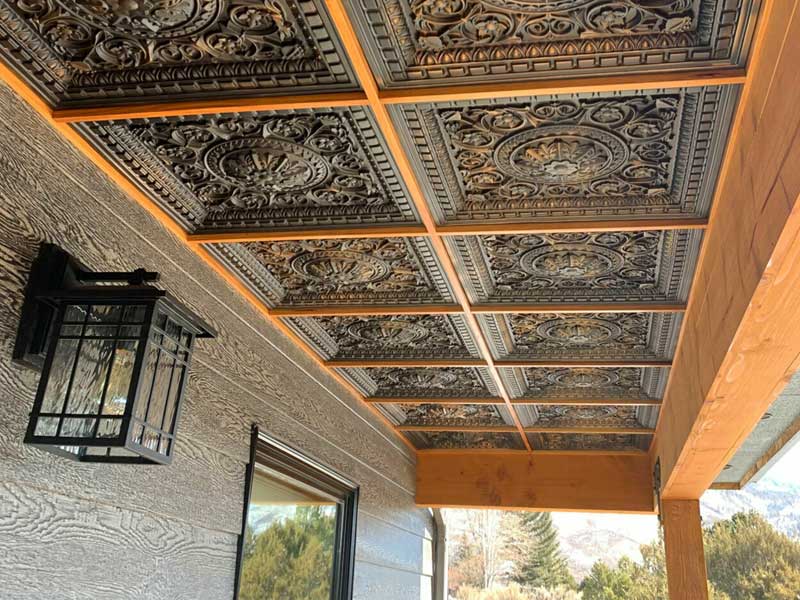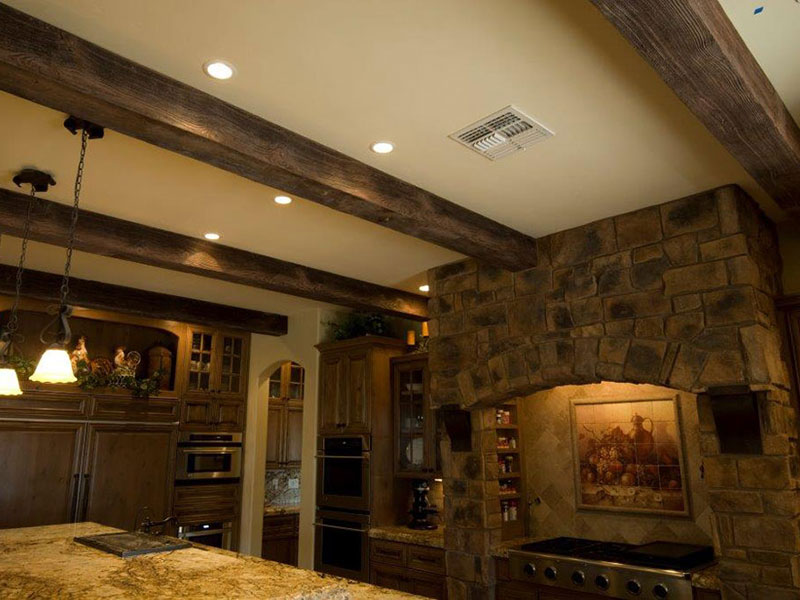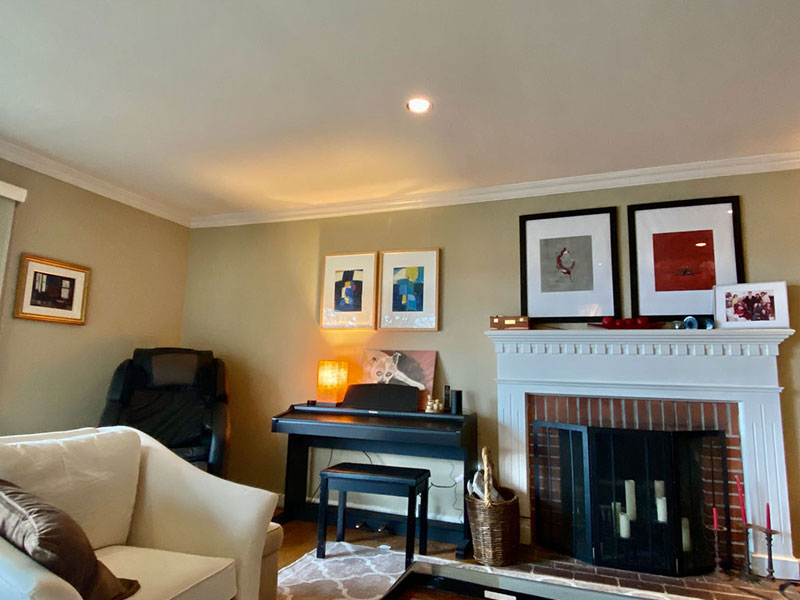How to Create a Coffered Ceiling?
Written by Milan Jara on 18th Aug 2021

If you’re at home and you find that you’re becoming tired of your plain room, then nothing beats the traditional look of a coffered ceiling. It adds dimension and character to almost any space, and its grid of bold beams can generate elegance within an instance. When it comes to constructing coffers by yourself, though, it can seem like a daunting task, but there is a way it can be done, even for the less skilled DIYer. Keep reading to find out how you can give your home a new coffered ceiling in no time.
Before beginning the coffered ceiling project, make sure you’re working with the right materials. In this case, we are working with particular materials, including faux beams, foam ceiling tile, and foam crown molding.
Step 1: Locate the Joists
Using some graph paper, work out your design, mapping lights and other elements of the room. After you have this plan in place, measure to mark where the beams will meet your walls. Use painter’s tape to simulate them and see how the pattern fits the room. Using a stud finder, locate the ceiling joists. Mark both ends of each joist where they brush with the sidewalls. Place a 1/8-inch drill bit inside your drill/driver and form testing holes near the walls. They will be covered by the beams so that they can confirm joist locations while you make sure to catch their centers.
Step 2: Layout the Design
Consider the size and shape of the room and decide what size you want each coffer (the box) to be. So that you feel planned and organized, it’s advised to mark the layout on the ceiling with blue masking tape. Make sure you plan accordingly, meaning you should have blue masking tape indicating where the rails will go as well as where the faux beams will be.
To form the grid or boxes, use smooth, polyurethane faux beams that are u-shaped and are hollow on the inside.
Once you’re satisfied with where the rails will be placed, remove the blue masking tape that had indicated their location. However, leave the tape indicating where the interior side of the beams will go. Create markings for the outer parts of the beams.
Step 3: Snapping the Chalk Lines
Stretch a chalk line between the markings you just made and snap it to create the chalk line you’ll need. Then do the same to indicate where you’ll have the parallel rail.
Once you have the snap lines created and are happy with the markings, it’s time to install the rails.
Step 4: Installing the Rails
As it’s time to put up the rails, you’ll need to indicate where you’ll need to drill holes through them and the ceiling. Start by measuring and marking the rails at 3-feet intervals. Once you have the markings, drill holes through each of those marks.
Lift the first rail to the ceiling and place the edge on the chalk line. Drill holes using a larger drill bit into the ceiling (at the same points where there are holes in your rails) before inserting toggle bolts into each of them. These will help keep the rails in place on your ceiling.
Repeat this process for each rail that needs put up to support the beams. Once you have all the rails up, you’ll see the grid pattern that’s taking shape.
Step 5: Cutting and Preparing the Beam
Collect the first main perimeter beam and begin measuring. If your room is irregular or square, start with a perimeter beam that runs perpendicular to the joists to generate a firm connection to your ceiling. Then, cut the beam on your miter saw ¼ inch extra-long. You can also cut the beams using a handsaw, so keep this in mind if you don’t own a miter saw. Before doing any cutting, make sure you have the correct measurements to avoid overcutting.
As the faux beams come unfinished, you’ll likely have to apply paint that will match the color scheme you’re wanting. A foam roller will work well for this task.
As the perimeter beams will be attached to the wall, you’ll need to apply adhesive to the edge where it will meet the wall.
Step 6: Installing the Beams to the Rails

Install the beams using a system of two by two rails. Secure the rails to the ceiling with toggle bolts. Then, you can attach the beams to the rails using either screws or nails. Once you have the beams up, you’ll soon realize the grid pattern that has formed.
Step 7: Inserting the Ceiling Tiles
Before inserting the ceiling tiles, paint them to add color and contrast for this project. Use a foam roller again to apply the paint.
Before placing the ceiling tiles inside the boxes and onto the ceiling, snap chalk lines on parts of the ceiling to lay out how the ceiling tiles will be placed. Doing this will give them a uniform look once fitted to the ceiling and between the beams.
To fit the ceiling tiles, apply adhesive on the back of the ceiling tiles in ¼ sized dollops and spread out 6-8 inches. When you fit each tile to the ceiling, they should align with the chalk lines you just snapped. You’ll notice that each tile will be adjacent to each other and not overlapping.
Step 8: Fitting the Crown Molding

You can either stop here or take things further by adding something extra. What we recommend using is foam crown molding. Place the molding inside the coffers or boxes to create a more elegant appeal. You can achieve this even more if you consider leaving the crown molding white (alongside the painted ceiling tiles).
You’ll now have a completed coffered ceiling that should look elegant, dramatic, and most importantly, pleasing. This ceiling tile adds spaciousness and can even absorb sound – and the best part is, it doesn’t require a ton of difficult work.
How To Create A Coffered Ceiling Using Smooth Faux Wood Beams, Foam Crown Molding and Ceiling Tiles