Coffered ceilings, originally made from stone, have been around since the Ancient Greeks and Romans. These days, homeowners are finding themselves attracted to the modern version of this classical architectural feature. I’m going to show you how to make one using lightweight materials.

Step 1: Grid Pattern For the Room
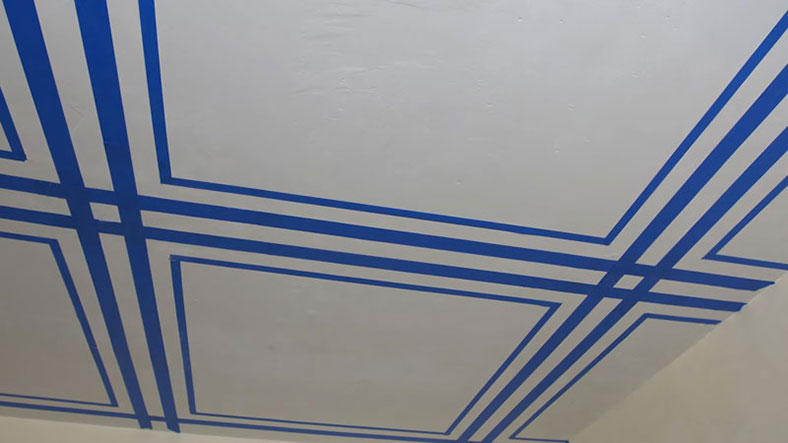
The coffered ceiling that we’re going to be putting up today will have three components: these faux beams, this decorative foam ceiling tile, and this foam crown molding. Now, I think of a coffered ceiling as a series of rectangles or boxes laid out in a grid pattern. That pattern will vary depending on the size and shape of the room. I’ve worked it out for our room here, and I’ve marked the location of each component on the ceiling with blue tape so you can get an idea of where we’re going.
Step 2: Installing the Beams in 2x2s

We’re going to begin by installing the beams that will form the grid pattern for the ceiling. This is a mockup of a hanging system we’re going to use. These two rails, or simply 2x2s, are going to be attached to the ceiling. The beam would slip right over them like that. First, I’m going to mark the rail locations and then remove the tape. The tape indicating the position of the interior panels stays in place for now.
Step 3: Snap a Chalk Line
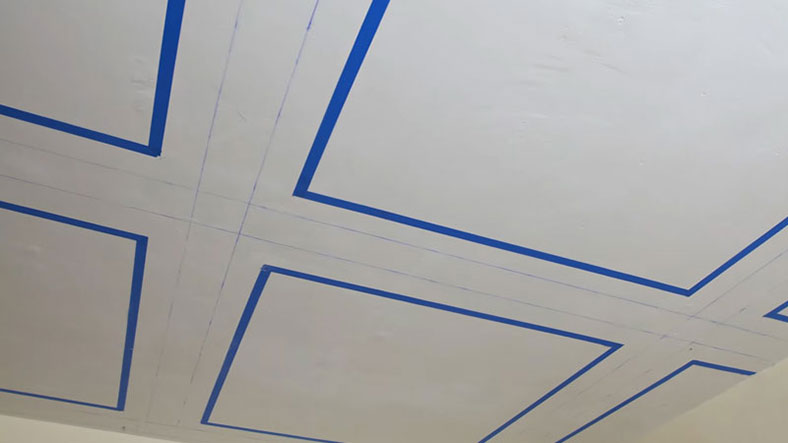
We stretch a chalk line between the marks we just made and snap it. Then, do the same to show the position of the parallel rail. With all of the chalk lines in place, we can begin installing the rails. We start by measuring and marking the rails at three-foot intervals. Then, bore quarter-inch holes on those marks. The rail is then placed on the ceiling with the edge on the chalk line. It’s serving as a template, allowing us to transfer the hole locations from the rail to the ceiling. Toggle bolts are inserted through the holes, and the spring-loaded toggles are screwed on.
Step 4: Holes in the Ceiling
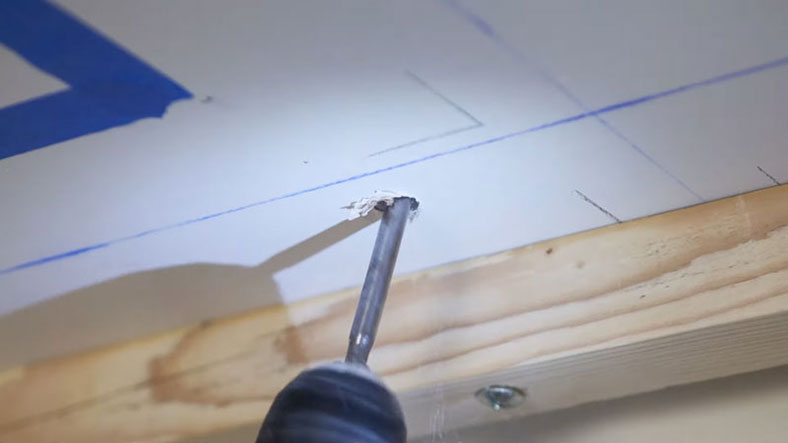
Next, we change to a larger drill bit and enlarge the holes in the ceiling. With all the bolts in place, the toggles are pinched together, the rail is lifted into position, and the toggles are passed through the ceiling holes. The bolts are then tightened, pulling the rails snuggly up against the ceiling. The process is repeated for the rails to which the beams will be attached.
Step 5: Cut the Beams
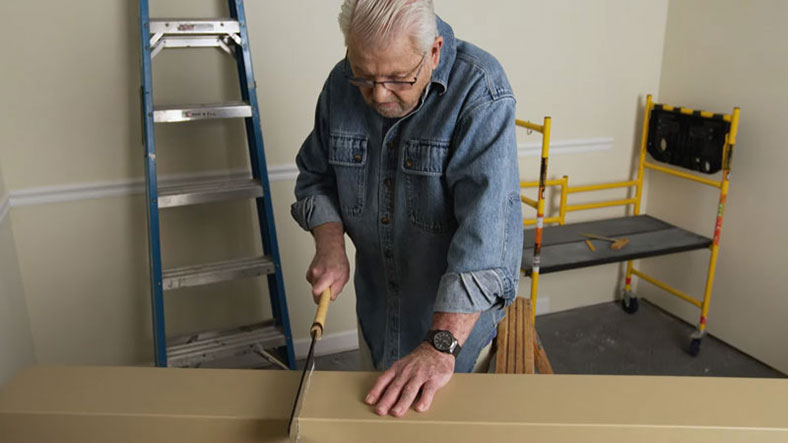
At this point, you can see the grid pattern taking shape, and we’re ready to begin installing the beams. The beams are first measured to length and marked, and then a straight line is drawn around all three sides. The easiest and fastest way to cut the beams is with a power miter saw. Since most saw blades are not large enough to cut through a beam of this size in one pass, we’ll need to make individual cuts on three sides. The beams can also be cut with a handsaw using a similar procedure. These beams have come unfinished, so we’ll paint them before putting them up. A foam roller works well for this.
Step 6: Installing the Main Beams
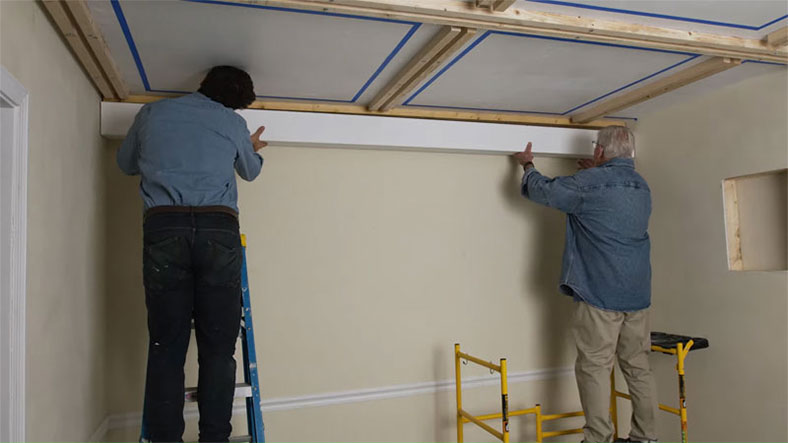
A quick side note: if the beams are cut slightly longer than needed, they can easily be trimmed back using a sander. Because the perimeter beams are right up against the wall, we’ll need to attach the wall edges by first applying a bead of construction adhesive. The beam is slipped over the rails and secured either with finished nails or finished head screws. With the long beams up, we measure for the short ones and install them the same way. With two people, this part of the job goes quite quickly.
Step 7: Putting Up Ceiling Tile
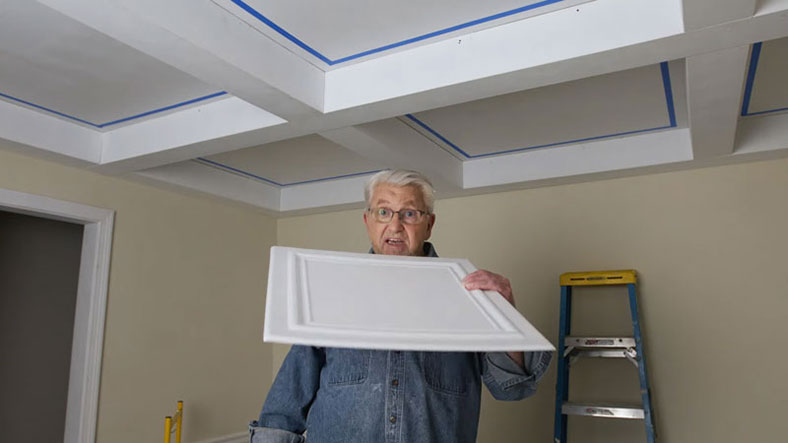
We can now really begin to see the coffered ceiling coming together. The main part of our coffered ceiling is up. We’re now going to turn our attention to the inside of these boxes here, where we’ll be putting up some ceiling tile and crown molding.
Step 8: Paint for the Ceiling Tile
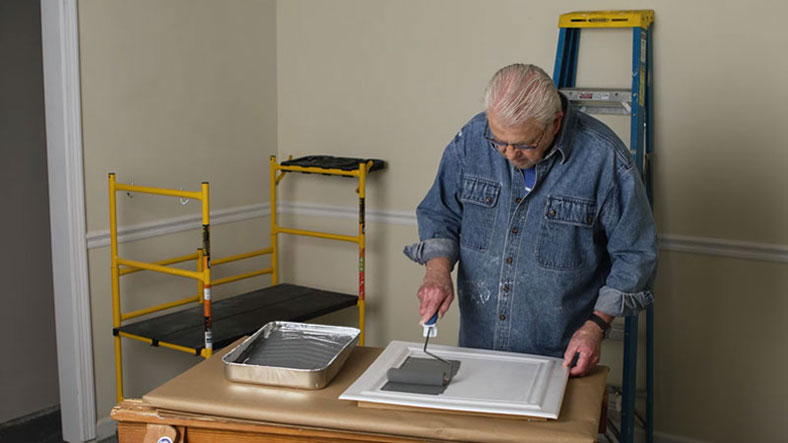
We’re going to paint the ceiling tiles a darker color to provide contrast and a look of more depth. Again, a foam roller does the job nicely. We strike chalk lines to create a center starting point. This will ensure that the tiles have a uniform border around the edge. We now remove the final strips of blue tape. Quick grab adhesive is applied to the back of ceiling tiles in quarter-sized dollops, spaced every six to eight inches. This part can be done working alone, but I find it goes much faster with two people. One applies the adhesive, and the other places the tiles in position.
Step 9: Putting Up Crown Molding
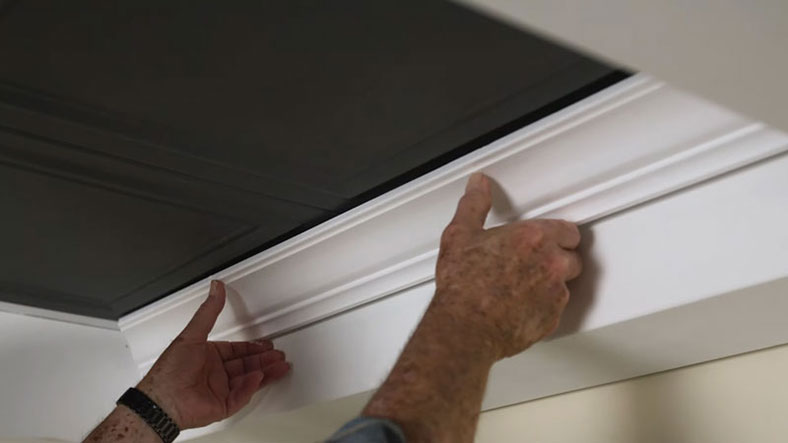
While the adhesive grabs and holds quickly, it also allows the tile to be slid sideways for final positioning. The tiles are placed adjacent to each other and not overlapped. One suggestion here: apply pressure to the face of the tile using the flat of the hands. Avoid pushing with fingertips, which can leave dents. The crown molding will have 45 remitters cut on both ends. We do this using a power miter saw. Beads of quick grab adhesive are applied to the back of the molding, and it’s simply pressed into place.
Step 10: Finished Coffered Ceiling

And here is our finished coffered ceiling! Stately, elegant, and dramatic, it creates a look of spaciousness and can even help absorb sound. Modern coffered ceilings are much less ornate than their historic equals but still quite impressive. They can add a refined touch to living rooms, dining rooms, kitchens, and bedrooms. And now, you know how to do it yourself.
Tools and Supplies You'll Need To Install Coffered Ceiling
This project requires 2 or more people depending on the lengths of the beams.
- Measuring Tape
- Saw (Miter saw or Japanese saw is our choice)
- Ladders
- Chalk line
- Pencil or a marker
- Speed square
- Drill bits for wood and paddle bits
- 2x2 wood strips
- Toggle bolts
- PL Premium adhesive & Caulking gun to dispense the adhesive
- Decking screws
- Saw horses
- InstantGrab 310 Glue
- Crown Molding
- Coffered Ceiling Tile
Ceiling Tiles
- Metal Tile Ceiling
- Ceiling Wood
- Beadboard Ceiling Kitchen
- 4 x 2 Ceiling Tiles
- Ceiling Tiles for Drop Ceiling
- Black Ceiling Tiles 2x4
- Decorative Ceiling Ideas
- Commercial Ceiling Tile
- Ceiling Tiles Plastic
- Aluminum Ceiling Panel
- Planked Wood Ceiling
- 2x4 Drop Ceiling Tiles
- Coffered Ceiling Tiles
- Faux Beams
- How Much Does a Box of Ceiling Tile Cost
- Corrugated Ceiling
Wall Panels
- Wainscoting Panel
- Shower Walls
- Tin Backsplashes
- White Faux Brick Panels
- Wall Panel for Basement
- Spray Lock
- Interior Metal Wall Panels
- 3D Stone Wall Panels
- Faux Stone for Walls
- PVC Bead Board
- Corrugated Tin Walls
- Stainless Steel Backsplash Panel
- Vinyl Wall Panels 4x8
- Wall Paneling 4 x 8
- Subway Tile Sheets
Moldings
- Aluminum Trim Molding
- Crown Moulding Corner
- Crown Molding and Baseboards
- Molding on Ceiling
- Crown Molding on The Ceiling
- Crown Molding Vaulted Ceiling
- Decorative Wood Corner Trim
- Corner Molding
- Wall Molding Panels
- Modern Crown Molding
- Dentil Crown Molding
- Crown Molding LED Lighting
- Crown Molding for Cabinet Tops
- Crown Molding Kitchen